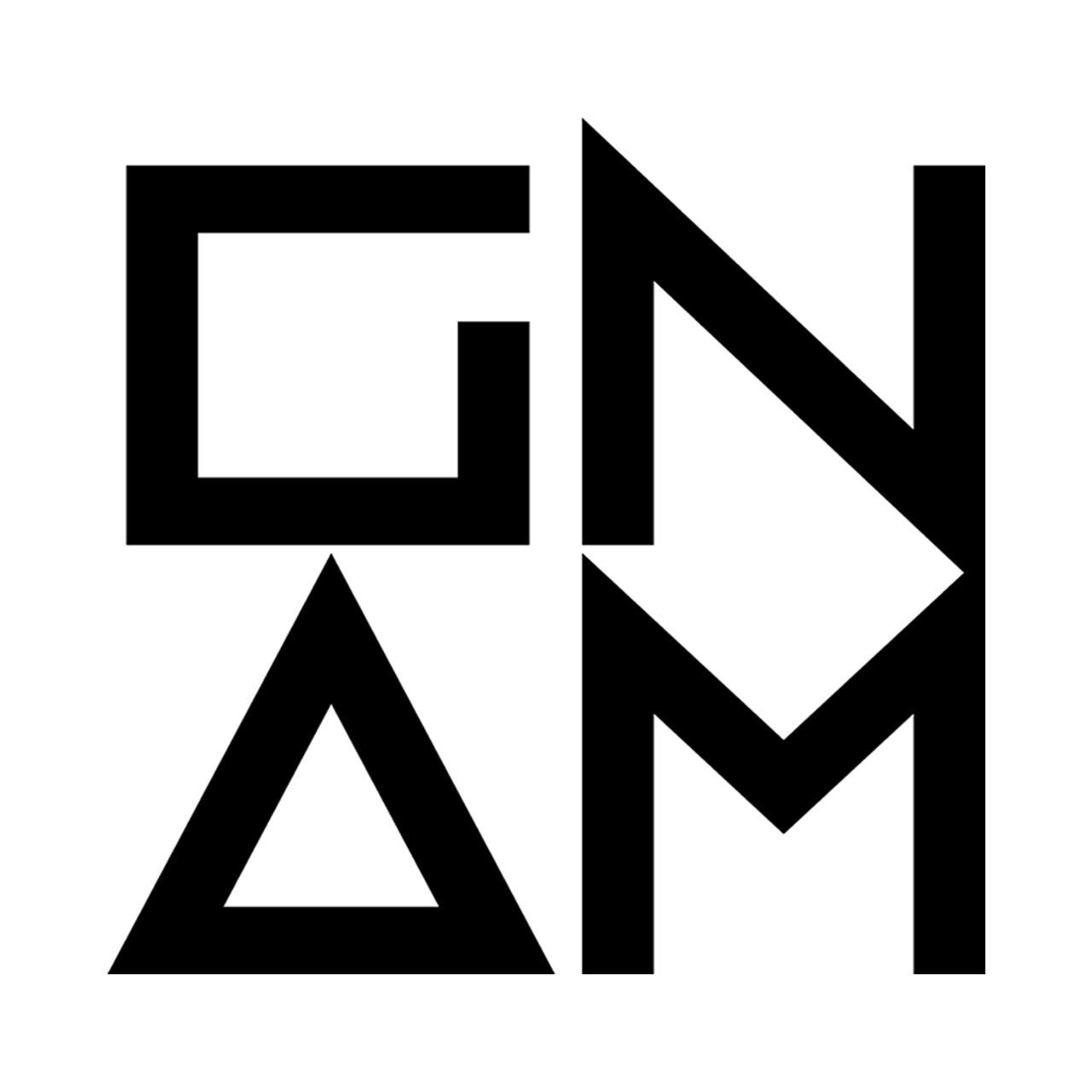Sky District
From a city plan to “singulatiry”
Throughout the urban history and the evolution of the shape of the cities there has always been an attempt and a whiling to maximize the efficiency and condensate the uniliteral elements that form a city block. From Hippodamus to Horta, the prehistorical establishments, the ancient Greco-Roman cities to the spectacular rapid urbanization of the cities of tomorrow there has always been a basic interest – efficiency.
In this project we attempt to decode and repropose the above conceptual extraction. We transform and combine three basic principles: the grid, that it’s evolving in 3 dimensions and holds everything in place, the block, that becomes a single efficient constructional unit and the principal of continuity, that is achieved and expressed through the prefabrication and the possibility of a limitless expansion of our skyscraper.
Therefore, we obtain a construction that can be in continuous evolution like a city. It is developed on a vertical canvas that gives rhythm and flexibility to the building process and the requirements of the developers. It is composed from blocks that represent the singularity – a condensation of the concept of an urban block – that can be placed freely on our guideline vertical canvas, shaping spaces based to the special need that derive from the use and purpose of each unit. This placement and arrangement process is heading towards a non-limiting evolution that is achieved by the revolutionary technologies of prefabrication and customization.
It can be repeated or adjusted by expanding the total size of our skyscraper towards the available special capacities of the urban web that embraces it.
Client: Bee Breeders.
Status: concept.








